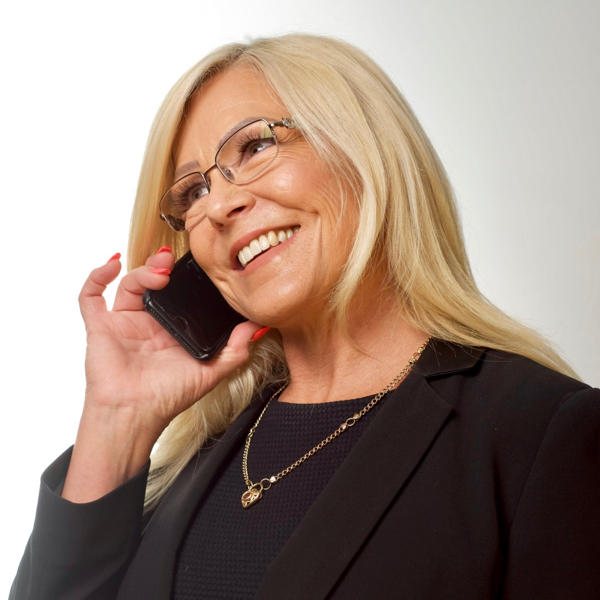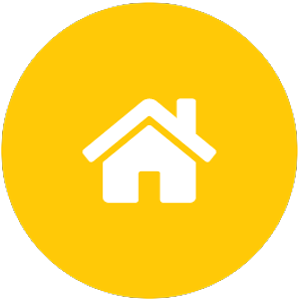FILTERED LAKE VIEWS & A PERFECT BLANK CANVAS
Perfectly positioned with an elevated setting opposite the lake reserve with filtered water views, this terrific home is bathed in natural light and provides the ultimate blank canvas for your dream renovation ideas, a simple refresh or just move in as is! Set on a great block of 531sqm with an ideal north-west aspect to the backyard and located just a short distance to the village and golf club, this property possesses key attributes of timeless appeal. Upon entering from the large entertainer's deck which takes in the fabulous outlook, you will instantly feel at home with an abundance of natural light and greenery through the large glass doors. The ideal open plan living and dining space flow perfectly out to both the backyard and the front deck for seamless entertaining, and the lovely kitchen features plenty of storage, preparation space and a dishwasher. There are three bedrooms in total which all feature built-in wardrobes, with the two front bedrooms taking in the leafy tranquil views, all conveniently situated by the bathroom. Storage within the home is aplenty with a large linen cupboard and an internal laundry. Outside, the home features a low maintenance brick exterior and a great fully fenced backyard with a small cabin which could be a great artists studio or garden shed. Rarely do opportunities like this present directly opposite the serene lake reserve, just a stone's throw to the fabulous Wentworth Falls village shops, cafes, restaurants, schools and city trains – this is your chance to buy into lakeside living in the upper Blue Mountains.
CHIC MOUNTAINS COTTAGE
Idyllically positioned on a quaint, tucked away street just a convenient stone's throw to the Katoomba town centre, this tastefully and sympathetically updated home of original character epitomises the chic upper mountains lifestyle on an easy-care block of 307sqm. Immediately impressing with fabulous leadlight windows from the Carrington Hotel, natural light from the north, high ceilings, original ornate cornices, timber floorboards and joinery throughout, this truly is a home to fall in love with. The new charming kitchen is an absolute delight, connecting seamlessly with the lounge and dining room which feature the original brick fireplace and looks out over the lovely back garden. Beautifully updated with exquisite finishes, the gorgeous bathroom is perfectly positioned by the two generous bedrooms which look out over the front garden and charming, leafy streetscape. Outside there is a single lockup garage and plenty of off-street parking in the driveway. Situated in an unbeatable location near multiple parks and Katoomba's hub of highly regarded cafes, restaurants, shops, city transport and world-class bushwalks, this is THE opportunity to buy a character-filled home offering a fabulous lifestyle with low maintenance ownership in the upper Blue Mountains.
GREAT BLOCK IN QUIET LOCATION READY TO BUILD ON
A desirable 670m2 block that has a great building envelope and a gentle slope that allows filtered views to the west is surrounded by quality homes on the outskirts of Mount Victoria. This is your opportunity to build your dream home as architect plans have been drawn up ready for council approval for a stylish 3 bedroom family home featuring an ensuite, study and 2 car accommodation. A sun-drenched site with dappled shade through native trees, your home among the gum trees can now be a reality. Just off the beaten track but ever so close to schools, shops and transport. Frontage 12.9m, Depth 55.2m. 1.9km from the Mt Victoria village. Zoned E4 – Environmental living. BAL level is FZ and all services are available: Gas, sewer, water, power and NBN
Latest Properties

Everything Bianca does and says is exacting and reliably truthful and accurate. Known very well in the community, one comes to trust the girl in all she says and does.
Read MoreTerry & Jenny Gorman ( Vendor )

We turned to Bianca after the failure of a previous campaign with other local agents. We were not keen on an auction but ready to consider the idea. Bianca was very professional and impressed us with her ideas regarding marketing and presentation of the property and how to conduct the short pre auction showings…
Read MoreVictor Dawson & Kathryn Harget ( Vendor )

Bianca is a first class professional in everything she does to make your home sell for the best possible price. We can say with absolute confidence, because immediately prior to listing with Bianca, we wasted 4 months with a very high profile agency that gave an entirely opposite experience. From the outset, Bianca took…
Read MoreJohn (Booka) and Denise Bushell ( Vendor )

We recently bought a beautiful property in Wentworth Falls thanks to Bianca Brown. And it is a house with the WOW Factor and Bianca knew exactly that this is what we had been looking for. We had tried buying a property with Bianca before, but thanks to her wise and great understanding of the market,…
Read MoreVerinoca Mills-Mateer ( Buyer )

For us it wasn’t just about selling a property, it was also about selling our home and it’s memories, Bianca and Neil Brown not only have immense experience and professional advice for selling a property but have exceptional empathy and understanding of what it meant to sell our home. The result was perfect from start…
Read MoreSara, David & Kathy Cochran ( Vendor )
FOLLOW US
OUR AGENTS

bianca@biancabrownrealty.com.au

neil@biancabrownrealty.com.au















